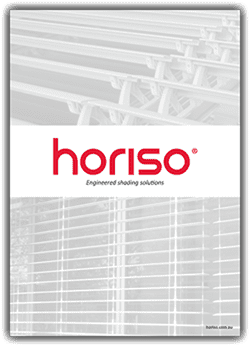
Rack Arm Systems
High performance solar shading for sloped and shaped glazed areas
Horiso is the Australian distributor of Sunshield® Unique Louvres, the world leader in operable Rack Arm Shading Systems. A perfect system for all types of shaped windows for maintaining light, solar control, privacy and security.
Rack Arm Systems use fixed support arms which hold aluminium / timber interlocking or overlapping slats which tilt from 0° to 90° by way of manual, motorised or automation control. The tilting slats provide the optimal amount of daylight, minimising the need for artificial lighting and air-conditioner usage by maintaining effective airflow and reducing overall solar heat gain.
Ask us a question
View Slat Options
Rack Arm Systems use fixed support arms which hold aluminium / timber interlocking or overlapping slats which tilt from 0° to 90° by way of manual, motorised or automation control. The tilting slats provide the optimal amount of daylight, minimising the need for artificial lighting and air-conditioner usage by maintaining effective airflow and reducing overall solar heat gain.
Key Features
Motorised and Automation Control
Motorised operation is the most effective control for Rack Arm Systems. The electric motor incorporates internal thermal protection against overheating. A tubular motor drives a gearbox that is connected to the tilt shaft.
Ease of Installation
Customisation of system shapes, widths and lengths offer retrofit installation to internal, external facades. Slats and components are lightweight and therefore suitable for light building structures.
Installation on Shaped glazing
Systems suitable for internal and external installations on a range of shaped glazing: rectangular, triangular, trapezoidal and circular.
Sun Shading and Privacy
Interlocking louvres are available with brushes and perimeter baffles, providing near blackout, or adjusted to allow day-lighting as needed. Cross ventilation can be achieved by slats automatically tilting to optimise shading at varying sun angles.
Slat Positioning
More efficient cross ventilation can be achieved by slats automatically tilting to optimise shading at varying sun angles.
High Quality and Durable Components
Slats, operating and structural components made from high grade extruded aluminium.
Aluminium Slat Profiles
Horiso Rack Arm aluminium louvre slats are made from durable light weight aluminium alloy extrusions in overlapping or interlocking slat options.
Louvre slats are finished with a polyester and polyurethane coating and are offered in eight standard colour options with custom colour options available.
Louvre slats are finished with a polyester and polyurethane coating and are offered in eight standard colour options with custom colour options available.
75E ALUMINIUM LOUVRE
88E ALUMINIUM LOUVRE
96E ALUMINIUM LOUVRE
145E ALUMINIUM LOUVRE
155E ALUMINIUM LOUVRE
Aluminium Slat Colours
Standard Colours
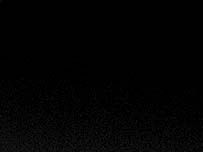
Black

Monument
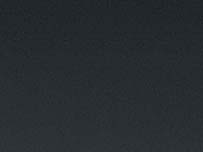
Charcoal
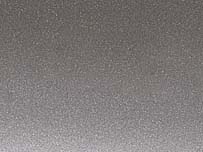
Metallic Grey Satin
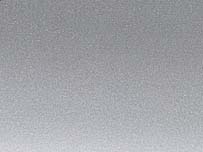
Silver Pearl Kinetic
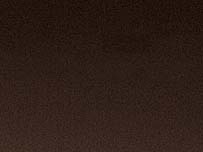
Anotec Mid Bronze
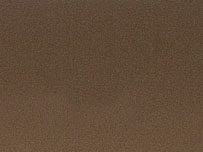
Metallic Bronze Satin
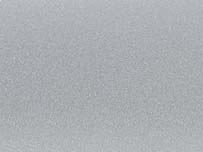
Clear Anodised
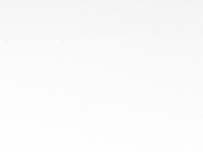
Pearl White
Custom colours available on request
Timber Slat Profiles
Horiso selects timber for the manufacturing of timber slats from sustainably managed forests in both western red cedar and Accoya® varieties.
Timber louvre slats offer a natural and coordinating finish to compliment a buildings facade.
Timber louvre slats offer a natural and coordinating finish to compliment a buildings facade.
Timber Slat Colours/Species
Western Red Cedar
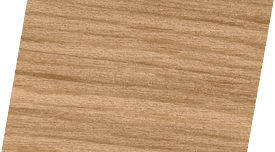
Light Stain
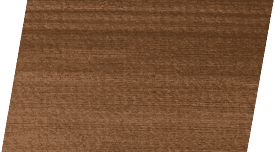
Medium Stain
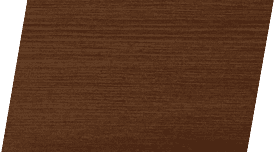
Dark Stain
A dimensionally stable timber under most weather conditions and is not prone to shrinkage or swelling.
Due to its versatility, it can be used for both internal and external applications.
Due to its versatility, it can be used for both internal and external applications.
Accoya®
Accoya® is modified timber in which a process called acetylation, a cutting-edge patented technology, enables it to resist rot, defy the elements and stay strong for decades. Accoya® wood is sourced from sustainable sources, including FSC® and Cradle to Cradle™ Gold environmental certification.
For more information on Accoya® colour stains and lacquered finish options, please make contact via the contact page.
Louvre Slat Profiles
RA 75E Aluminium Louvre
Material: High grade extruded aluminium Width: 75 mm width Thickness: 1.5 mm Application: Overlapping slat for internal or external installation Configuration: All types of shaped windows for horizontal, vertical, and sloping façades
RA 88E Aluminium Louvre
Material: High grade extruded aluminium
Width: 88 mm width
Thickness: 1.5 mm
Application: Interlocking slat for maximum light block-out for internal or external installation
Configuration: All types of shaped windows for horizontal, vertical, and sloping façades
RA 96E Aluminium Louvre
Material: High grade extruded aluminium
Width: 96 mm width
Thickness: 1.8 mm
Application: Interlocking slat for maximum light block-out for internal or external installation
Configuration: All types of shaped windows for horizontal, vertical, and sloping façades
RA 145E Aluminium Louvre
Material: High grade extruded aluminium
Width: 145 mm width
Thickness: 2 mm
Application: Larger overlapping slat for internal or external installation
Configuration: All types of shaped windows for horizontal, vertical, and sloping façades
RA 155E Aluminium Louvre
Material: High grade extruded aluminium
Width: 155 mm width
Thickness: 2 mm
Application: Larger interlocking slat for maximum light-blockout for internal or external installation
Configuration: All types of shaped windows for horizontal, vertical, and sloping façades
RA 74W Timber Louvre
Material: Material: Western red cedar or Accoya® varieties. Timber slats are sourced from sustainably managed forests.
Width: 74 mm width
Thickness: 10 mm
Application: Overlapping slat for internal or external installation
Configuration: All types of shaped windows for horizontal, vertical, and sloping façades
RA 87W Timber Louvre
Material: Western red cedar or Accoya® varieties. Timber slats are sourced from sustainably managed forests.
Width: 87 mm width
Thickness: 16 mm
Application: Overlapping slat for internal or external installation
Configuration: All types of shaped windows for horizontal, vertical, and sloping façades
RA 98W Timber Louvre
Material: Western red cedar or Accoya® varieties. Timber slats are sourced from sustainably managed forests.
Width: 98 mm width
Thickness: 16 mm
Application: Overlapping slat for internal or external installation
Configuration: All types of shaped windows for horizontal, vertical, and sloping façades
RA 153W Timber Louvre
Material: Western red cedar or Accoya® varieties. Timber slats are sourced from sustainably managed forests.
Width: 153 mm width
Thickness: 19 mm
Application: Overlapping slat for internal or external installation
Configuration: All types of shaped windows for horizontal, vertical, and sloping façades
Applications
Façades
The wide range of aluminium and wooden operable louvres allow you to create the style and look you want. Triangles, trapezoids, arches and even circles are possible. Systems are customised to the shape and size of each façade and bedrooms can be specified with slats specific for light blockout.
Glass Roofs & Roof Skylights
Conservatories, atrium’s or glass roofs with clear glazing in combination with Sunshield Rack Arm Systems is the best guarantee of optimising natural light with the added benefits air flow, control of the indoor environment, glazing protection and privacy.
Pergola Roofs
Suitable for pergolas, awnings and verandas on flat or angular roofs. Special shapes, slat finishes, edge box finishes and rain sensors for automatic closure are all possible.
Interior Skylights
Internal installation adds additional benefits to an interior space. Heat gain, glare and air flow can be controlled throughout the day and soft, warm and natural light filtration can be achieved using timber slats.
Tilting
Louvers tilt at every position between 0 and 90 degrees in a smooth transitional movement.
In the following image sequence the slats are represented every 15 degrees from 0 to 90 degrees in a vertical position (for normal windows). Louvres can also be positioned horizontally for roof lights and sky lights.
Sunshield shading systems can be installed at any angle/inclination
System Configurations
Rack Arm Systems are suitable for internal and external installations on a range of shaped glazing:
rectangular, triangular, trapezoidal and circular. Systems can be duplicated with no coverage limitations.
Examples of different configurations.
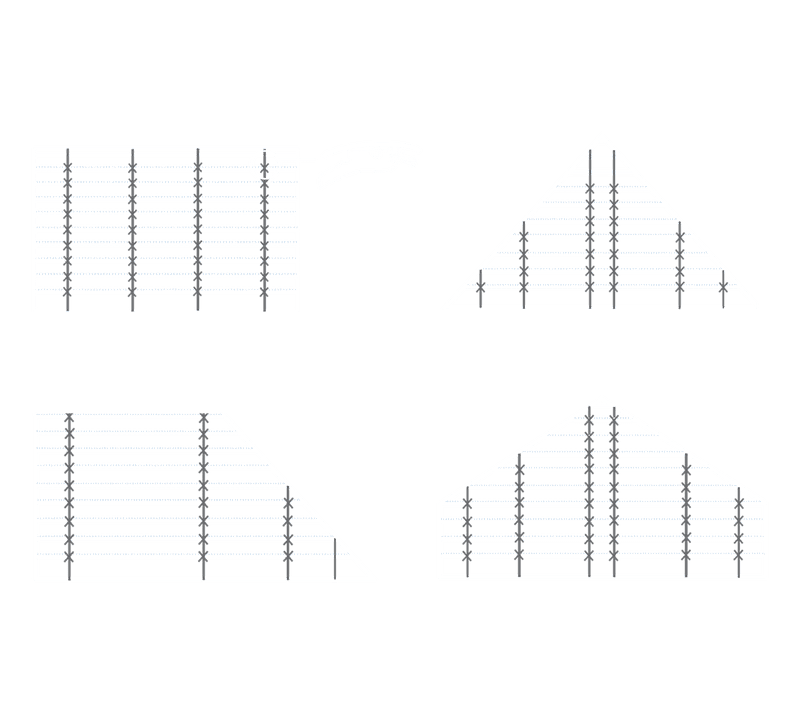
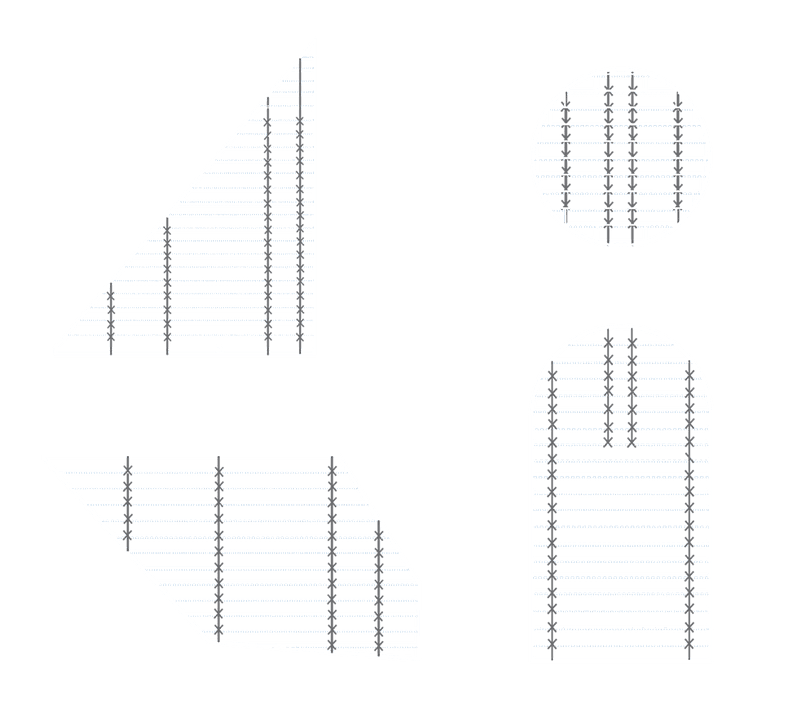
Product Brochure Download
Horiso Brochure

